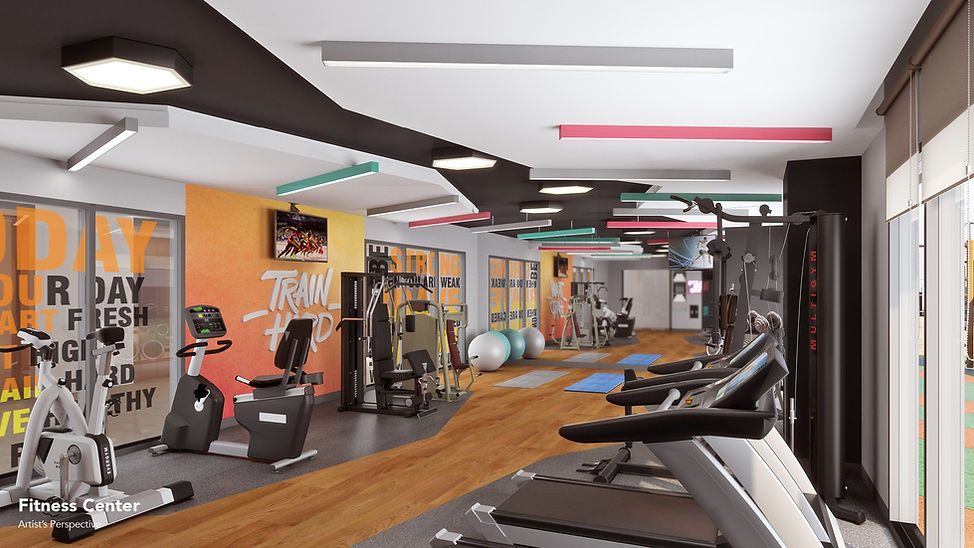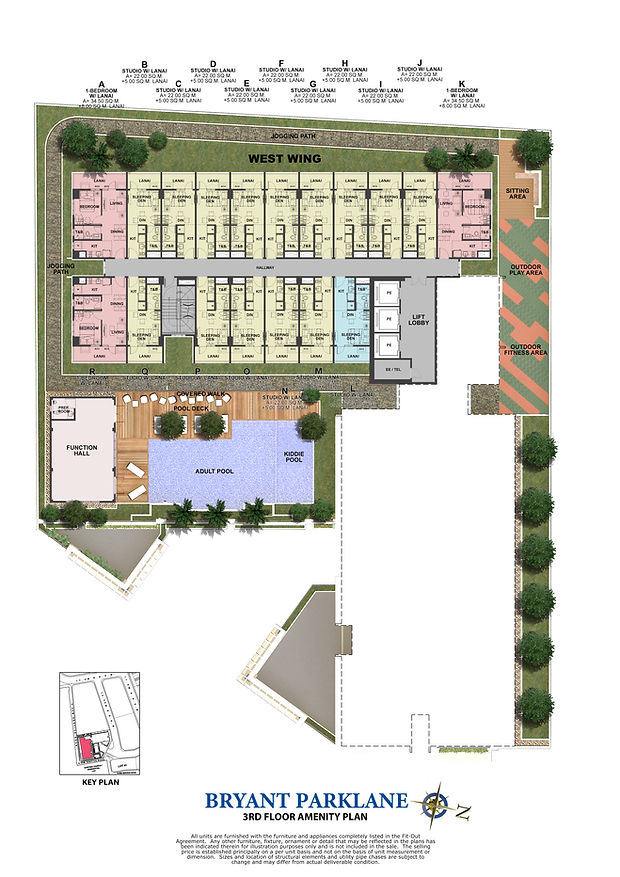top of page
.png)

Location


Bryant Parklane is the second residential development to be launched inside Megaworld's first ever township in the north of Philippines which is in San Fernando, Pampanga called the Capital Town which is envisioned to be the next central business district of the north.
Located just a few blocks away from the center, Bryant Parklane sits on an exclusive and private neighbourhood inside Capital Town Pampanga where one can enjoy the perks of city living while experiencing the quieter side of life.

The Lobby
We envision the lobby to be bi-level functional shared spaces that will create
a strong first impression on the uniqueness of the project.
It will also encourage interaction among its residents and foster a sense of community.
 |  |  |
|---|
Amenities
The Amenity Deck will be situated at the 3rd Floor. Apart from basic amenities (swimming pool, day care center, and function hall, among others).
Bryant Parklane also comes with an indoor green turf, hammock area, dynamic games rooms that include billiard tables and more.
Everyday becomes exciting especially when one lives in Bryant Parklane



Floor Plans



Unit Layouts
Construction Update as of August 2023


Bryant Parklane Actual Project
Flexible Payment Terms
0% Interest
bottom of page








